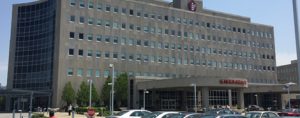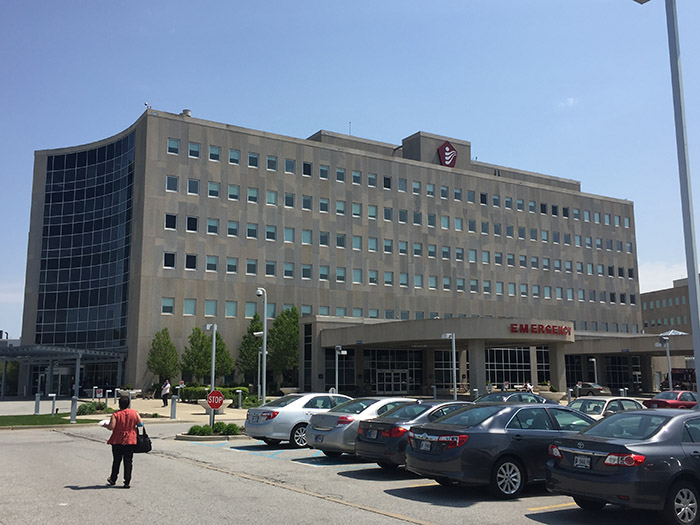 Community Hospital in Munster, IN expanded their facility with a 5 story expansion above their existing 2 story emergency department in 2013. This project was formidable due to construction being done directly above a functioning hospital to build the vertical expansion. The existing facility needed to maintain access to the emergency room facility for the public and ambulances. The Construction Manager, Walsh Construction, constructed a tower crane in order to allow the materials and equipment to be lifted into place for the expansion.
Community Hospital in Munster, IN expanded their facility with a 5 story expansion above their existing 2 story emergency department in 2013. This project was formidable due to construction being done directly above a functioning hospital to build the vertical expansion. The existing facility needed to maintain access to the emergency room facility for the public and ambulances. The Construction Manager, Walsh Construction, constructed a tower crane in order to allow the materials and equipment to be lifted into place for the expansion.
Once the building shell was constructed, the custom-built air handling equipment had to be lifted up seven stories with the tower crane and lowered down through the newly built five story expansion to the 2nd level mechanical room. The Arctic team had to shift the equipment through the existing mechanical room and into place. This required a team on the ground to load the equipment, a team on the roof to help guide the equipment through the opening in the roof and a team in the 2nd floor mechanical room to move the equipment through the room and into position on the concrete equipment pads.
This project also required extensive BIM modeling, and Arctic Engineering was instrumental in helping resolve conflicts with the MEP trades, building structure, and room finishes. Necessary alterations to the design drawings were required to allow the dual duct system, HVAC piping, and plumbing piping to be installed with minimal issues in the field during construction. The use of BIM and the process to model the MEP systems was crucial to the construction process for this project and allowed the construction team to avoid costly delays and changes due to conflicts during construction.


